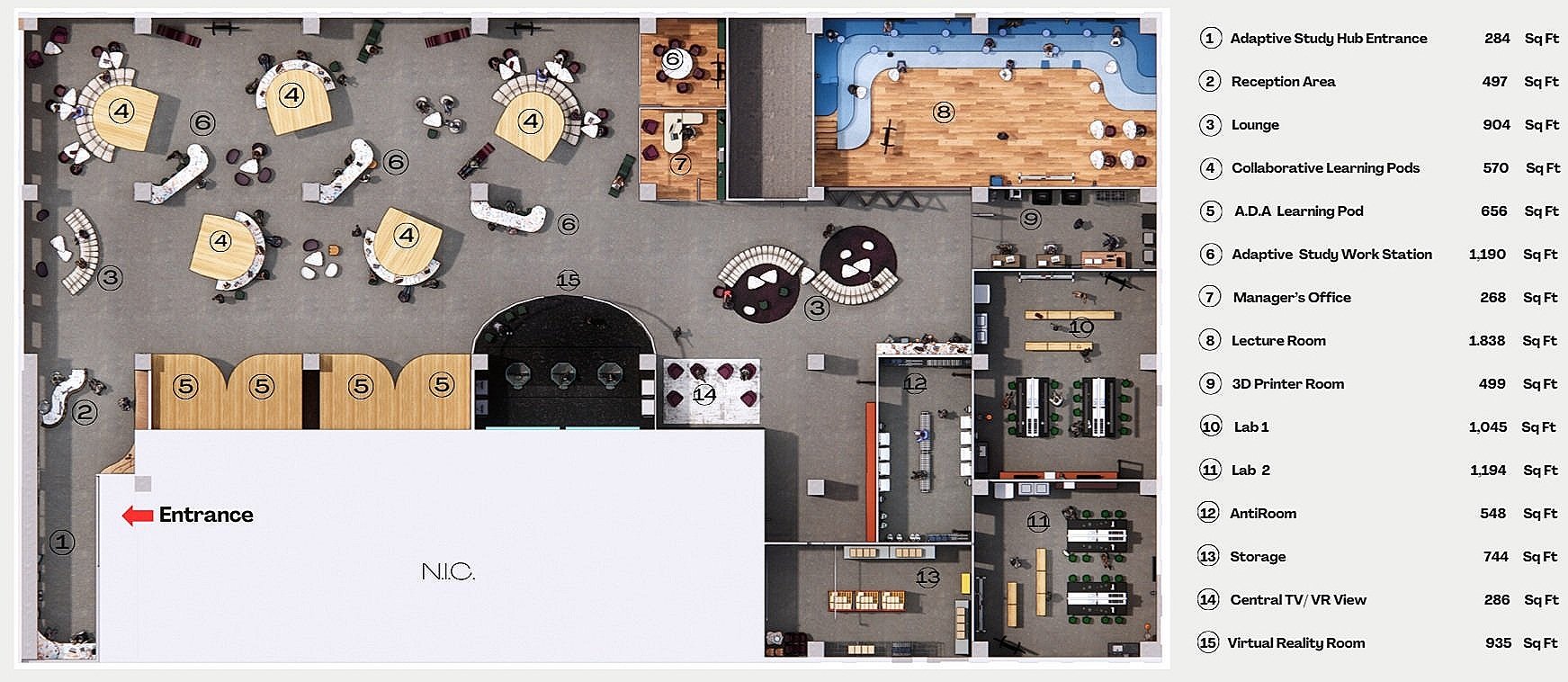Unrefined Biomimetic Harmony
Our Biotechnology Innovation Center is designed to foster collaboration, efficiency, and adaptability while supporting cutting-edge research and learning. Each space is strategically placed to enhance workflow, ensuring seamless transitions between theory, experimentation, and innovation. Open and flexible work areas encourage interaction, while focused study zones and specialized rooms such as VR lab, 3D printing area, and biotech labs provide hands-on experiences. Glass walls, adaptable seating, and central storage solutions optimize visibility, accessibility, and organization. The design prioritizes functionality, sustainability, and engagement, creating an environment that inspires curiosity and innovation.
CLIENT PROFILE
RENDERED FLOOR PLAN
The synchronization of biomimicry alongside industrial elements generates an atmosphere that mirrors nature’s essence while embracing raw and modern aesthetics. Harmony is incorporated into the space through the fusion of nature’s organic forms and the utilitarian elements of the industrial canvas. Nature is further emphasized through an open space with circulation that flows instinctively throughout the technological lab environment. The spacious open concept encourages collaboration, while the enclosed areas provide privacy, focus, and refuge. A forward-thinking atmosphere is achieved by blending sustainable nature-inspired silhouettes with cutting-edge technologies, fostering the innovations of upcoming generations.
CONCEPT STATEMENT
ADAPTIVE STUDY HUB ENTRANCE
RECEPTION SECTION ELEVATION
RECEPTION SELECTIONS
The reception area sets the tone for the entire Innovation Center, offering the most captivating view of the building upon entry. Designed as a dynamic multi-use space, it blends openness with intimate nooks, allowing individuals to choose work environments that best suit their needs, from collaborative group zones to quiet, focused corners. The counter workspace not only provides a central hub of activity but also frames the building’s best view, reinforcing the connection between people and their surroundings. Integrated lockers, flexible seating, and a welcoming reception desk invite students and staff into an environment fueled by curiosity, collaboration, and the excitement of discovery.
RECEPTION DEVELOPMENT
ADA LEARNING PODS/ RECEPTION SECTION ELEVATION
POD DEVELOPMENT
The custom-designed Pods introduce flexible, nature-inspired environments that encourage collaboration, creativity, and focused study. Designed to appear as if floating within the open space, the Pods mimic organic forms found in nature, softening the industrial framework and promoting intuitive movement throughout the area. Each Pod comfortably accommodates four to six individuals and features acoustic glass walls that also serve as writable surfaces for brainstorming and ideation. Material selections were carefully curated to enhance acoustic performance both inside and out, ensuring a quiet and comfortable experience within the open plan. Surrounding the Pods, a variety of flexible workstations and lounge seating support both group discussions and independent work, fostering a dynamic and inspiring learning environment.
POD DEVELOPMENT
POD SECTION ELEVATION
LOUNGE INTERWINED WORK STATIONS
RECEPTION SELECTIONS
The open lounge space weaves between the custom-designed Pods, blending privacy and openness within an adaptable, flexible environment. Movable seating and tables allow users to easily shift between group collaboration, independent work, and casual gathering. A palette of neutral, nature-inspired tones creates a calming backdrop, while playful acoustic panels and vibrant lighting add energy, enhance sound absorption, and reinforce the organic flow of the design. Open sightlines connect the lounge to key instructional areas like the VR Lab, VR Lecture Hall, and 3D Printing Room, fostering a dynamic, welcoming space for creativity and learning.
LOUNGE DEVELOPMENT
LIGHTING SELECTION
LECTURE ROOM SELECTIONS
LECTURE ROOM SELECTIONS
LECTURE ROOM SECTION VIEW
REFLECTIVE CEILING PLAN
MANAGER OFFICE
MANAGER OFFICE SELECTIONS
LAB SELECTIONS
Our Biotechnology Innovation Center is designed to foster collaboration, efficiency, and adaptability while supporting cutting-edge research and learning. Each space is strategically placed to enhance workflow, ensuring seamless transitions between theory, experimentation, and innovation. Open and flexible work areas encourage interaction, while focused study zones and specialized rooms such as VR lab, 3D printing area, and biotech labs provide hands-on experiences. Glass walls, adaptable seating, and central storage solutions optimize visibility, accessibility, and organization. The design prioritizes functionality, sustainability, and engagement, creating an environment that inspires curiosity and innovation.


































